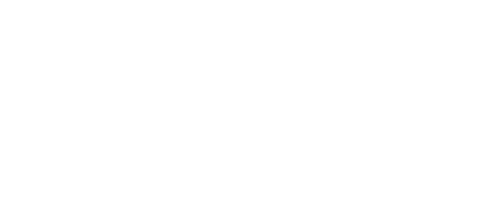THE SHORE CONDOMINIUMS | 603 Davis St., Austin TX 78701
ABOUT THE SHORE CONDOMINIUMS
Located in the heart of the Rainey Street District, The Shore rests on the banks of Lady Bird Lake, and is in tandem with the adjacent Hotel Van Zandt where it has private entry to the hotel’s amenities and cafe. Offering spectacular views of the lake and downtown city lights, the residences at The Shore are elegant and sophisticated and are defined by their oversized outdoor terraces.
- 22 floors
- 192 residences
- Completion: 2008
- Architecture & Interior Design: WDG Architecture
- Developed by: Trammell Crow
Offering spectacular views of the lake and downtown city lights, the residences at The Shore are elegant and sophisticated and are defined by their oversized outdoor terraces.
AMENITIES AT THE SHORE CONDOMINIUMS
FITNESS CENTER
POOLSIDE GAZEBO
CONFERENCE ROOM
LAKE VIEWS
POOL
- 24 Hour Concierge
- Pool + Poolside Gazebo
- Fitness Center
- Resident Parking
- Direct Access to Lady Bird Lake Hike + Bike Trail
- Conference Room
- Laundry Pickup
- Fire Pit
- Outdoor Lounge
