The Austin Tech Scene: Austin-area Tech Employers
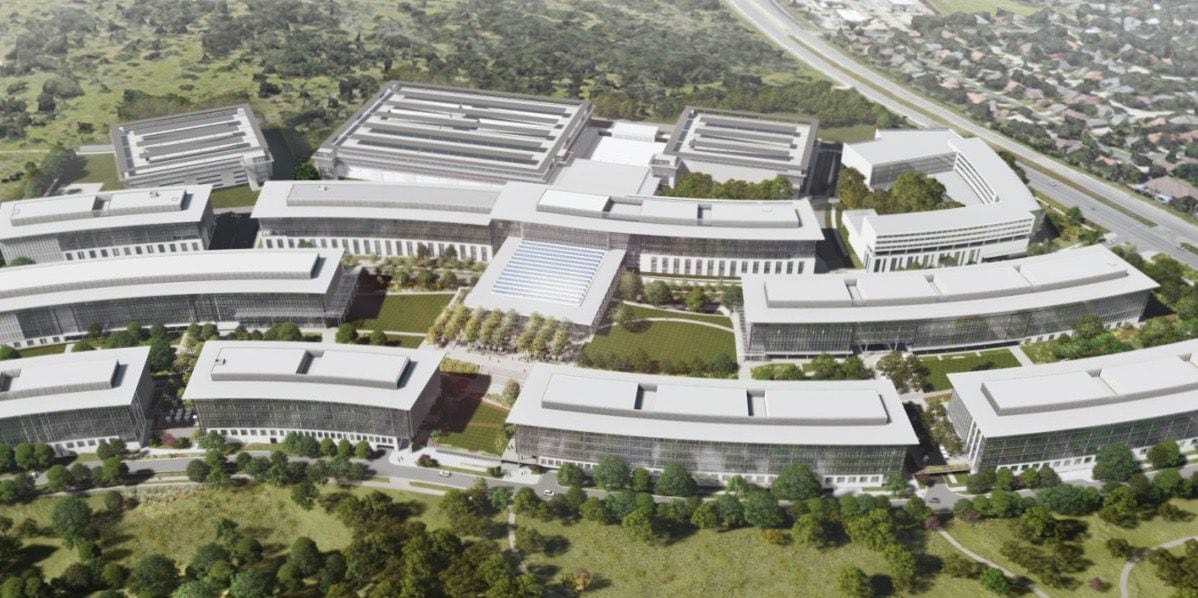
Austin, Texas, has become one of the hottest relocation hotspots for tech talent during the pandemic. Ranked by the number of Austin employees, check out the top 10 tech employers with offices in the Austin Area.
The tech companies included provide some sort of proprietary technology that changes the way business is done. They include hardware and software makers, internet-based services, e-commerce companies, semiconductor corporations, manufacturers, biotech firms and artificial intelligence businesses, to mention just a few.
Information for the list is gathered from ABJ surveys, news coverage and company websites.
- Address: One Dell Way, Round Rock, 78682
- Brief Description: Dell Technologies helps organizations and individuals build their digital future and transform how they work, live and play with an innovative technology and services portfolio for the data era.
- Sector: Hardware, software, IT, services
- Number of Austin Employees: 13,000
- Products & Services: IT products and services
- Year Est. in Austin Area: 1984
2. APPLE INC.
- Address: 12545 Riata Vista Cir., Austin, 78727
- Brief Description: Apple Inc. (Nasdaq:AAPL) is an information technology company headquartered in Cupertino, Calif. that provides consumer electronics, software and services.
- Sector: Hardware, software, services
- Number of Austin Employees: 7,000
- Products & Services: Mobile communication, computers, music players, related software/services, peripherals, third-party digital content and apps
- Year Est. in Austin Area: 2004
3. IBM CORP.
- Address: 11500 Burnet Rd., Austin, 78758
- Brief Description: IBM Corp. focuses on the intersection of business insight and technological innovation through five business segments: cognitive solutions, global business services, tech services and cloud platforms, systems and global financing.
- Sector: Hardware, software and IT
- Number of Austin Employees: 6,000
- Products & Services: IT infrastructure, services, consulting, hardware/software, microelectronics, research
- Year Est. in Austin Area: 1967
- Address: 323 Congress Ave., Austin, 78701
- Brief Description: Accenture is a global professional services company with leading capabilities in digital, cloud and security across more than 40 industries.
- Sector: Technology consulting
- Number of Austin Employees: 4,500
- Products & Services: Professional services with leading capabilities in digital, cloud and security; Strategy and Consulting, Interactive, Technology and Operations services
- Year Est. in Austin Area: 1976
- Address: 11501 Alterra Pkwy., Austin, 78758
- Brief Description: Amazon.com LLC is an online retailer based in Seattle with distribution center in San Marcos and an office at the Domain.
- Sector: E-commerce
- Number of Austin Employees: 4,000
- Products & Services: Online retailer with distribution center in San Marcos and an office at the Domain
- Year Est. in Austin Area: 2015
- Address: 6501 W. William Cannon Dr., Austin, 78735
- Brief Description: NXP is a semiconductor designer and manufacturer of smart chips for automotive, mobile, and the industrial IoT.
- Sector: Semiconductor
- Number of Austin Employees: 4,000
- Products & Services: Semiconductor design and manufacturer of embedded processors, such as microcontrollers and digital networking processors
- Year Est. in Austin Area: 1974
7. SAMSUNG AUSTIN SEMICONDUCTOR LLC
- Address: 12100 Samsung Blvd., Austin, 78754
- Brief Description: Samsung Austin Semiconductor, a US-based subsidiary of Samsung Electronics Co. Ltd., is one of the most advanced semiconductor manufacturing facilities in the world with more than 3,000 employees and 2.45 million square feet of floor space.
- Sector: Semiconductor
- Number of Austin Employees: 3,000
- Products & Services: Broad semiconductor processors including mobile, graphic, consumer, networking/high performance computing, Internet of Things, RF and automotive
- Year Est. in Austin Area: 1996
8. AT&T INC.
- Address: 816 Congress Ave., Austin, 78701
- Brief Description: AT&T is a modern media company headquartered in Dallas whose mission is to inspire human progress through the power of communication and entertainment.
- Sector: Communications
- Number of Austin Employees: 2,800
- Products & Services: Advanced IP-based business services, wireless high-speed Internet access and voice service
- Year Est. in Austin Area: 1881
8. INDEED
- Address: 6433 Champion Grandview Way, Austin, 78750
- Brief Description: More people find jobs on Indeed than anywhere else. Indeed is the #1 job site in the world (comScore, March 2018) and allows job seekers to search millions of jobs in more than 60 countries and 28 languages. For more information, visit indeed.com.
- Sector: Internet, software
- Number of Austin Employees: 2,800
- Products & Services: Job search engine, job postings, job advertising, resume subscriptions, employer branding products, company pages, skills tests
- Year Est. in Austin Area: 2004
- Address: 9700 E. Hwy. 290, Austin, 78724
- Brief Description: Applied Materials is the leader in materials engineering solutions used to produce virtually every new chip and advanced display in the world.
- Sector: Tech manufacturing
- Number of Austin Employees: 2,510
- Products & Services: Materials engineering for the semiconductor, advanced display and adjacent industries
- Year Est. in Austin Area: 1992

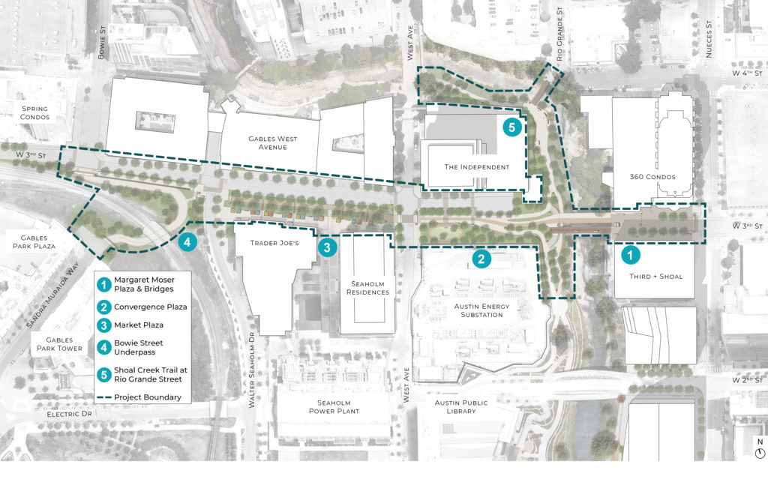
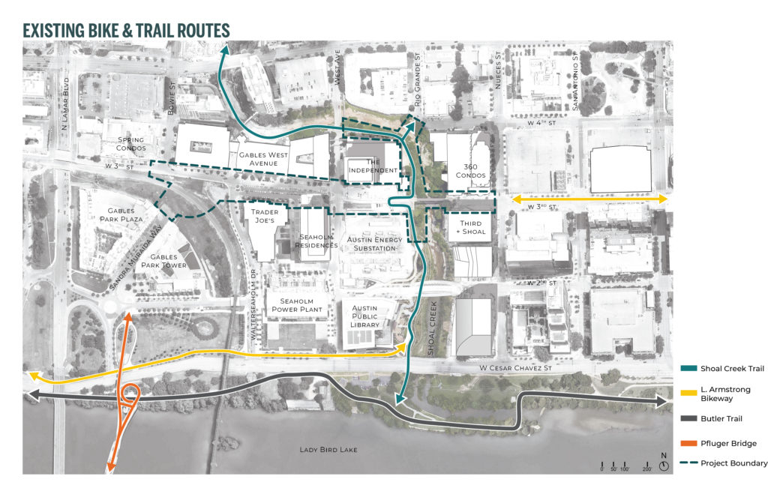
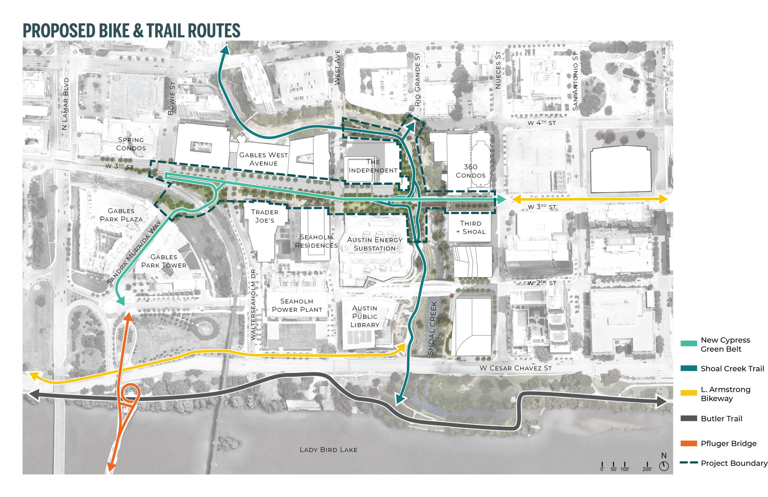
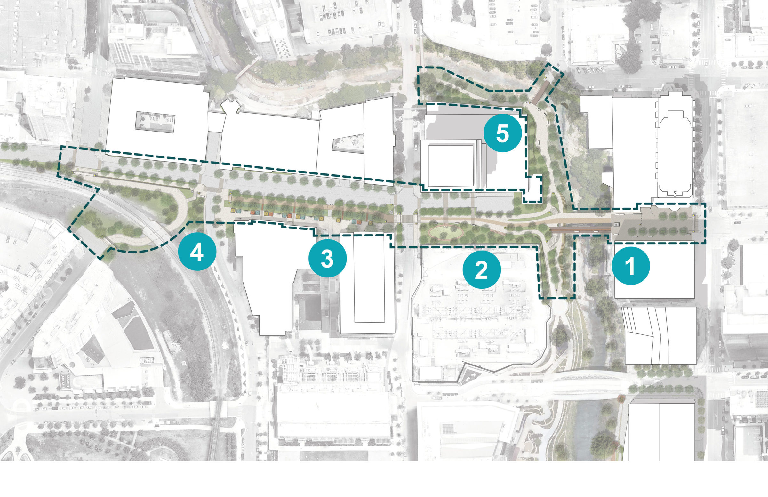
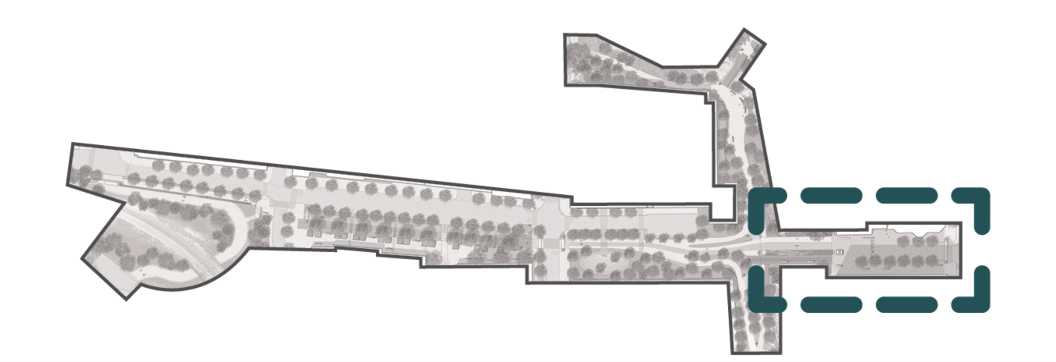

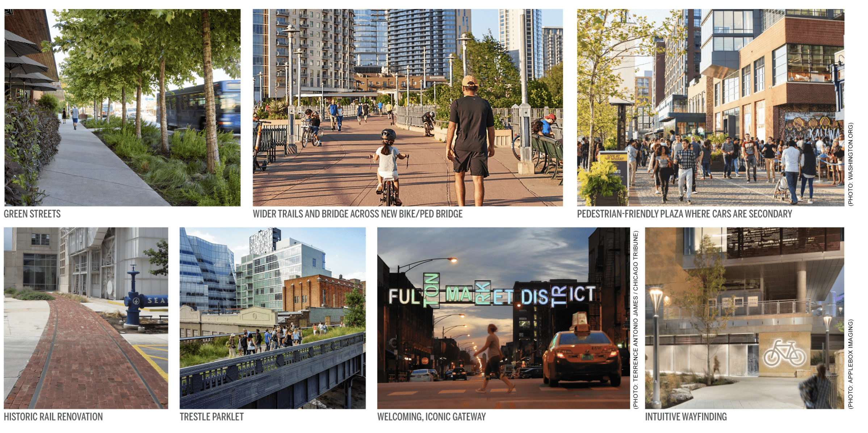
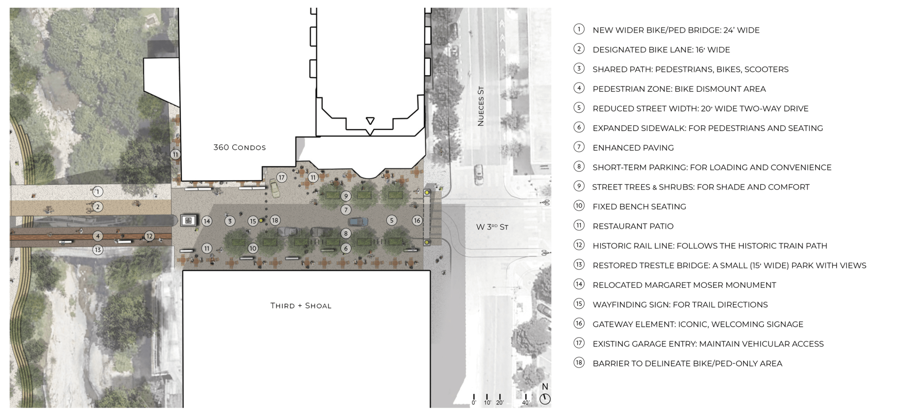
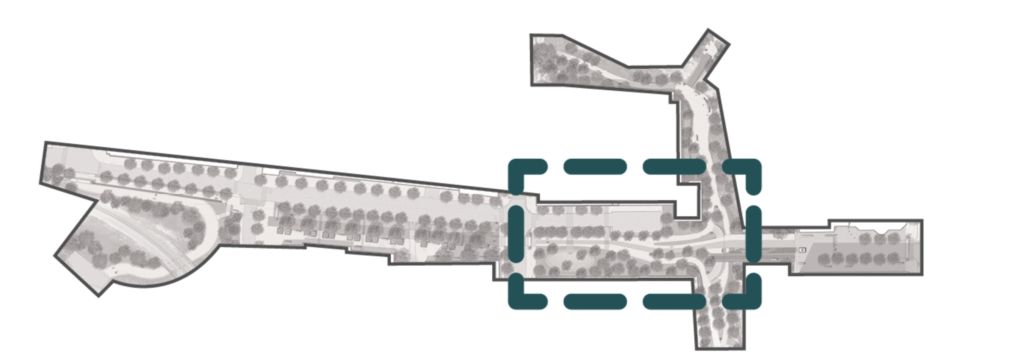
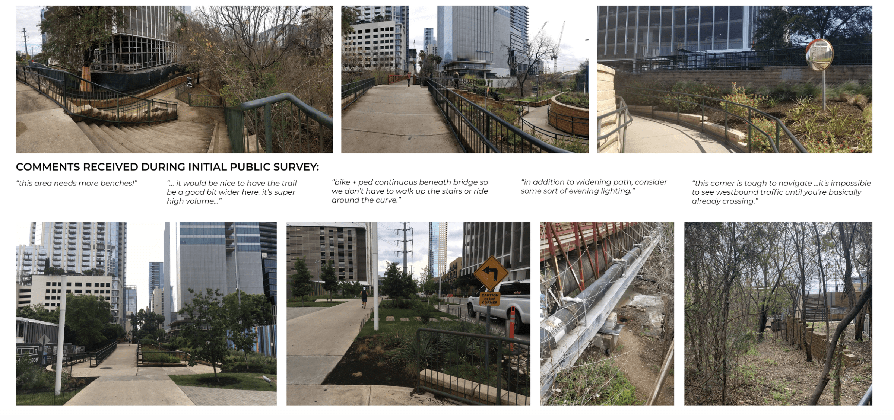
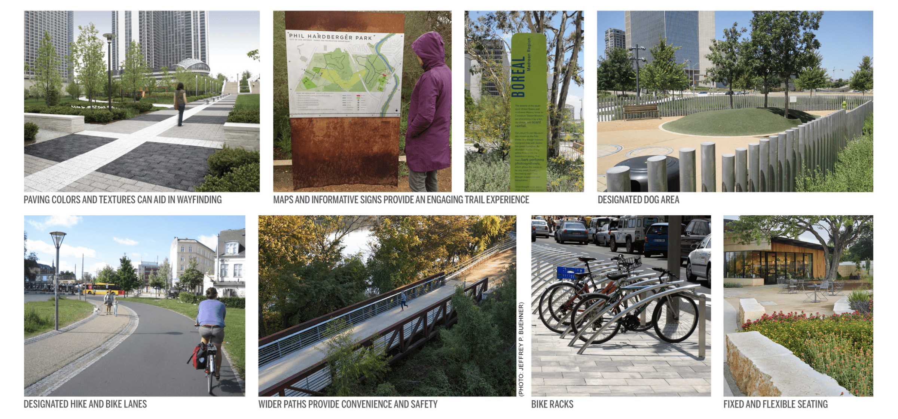
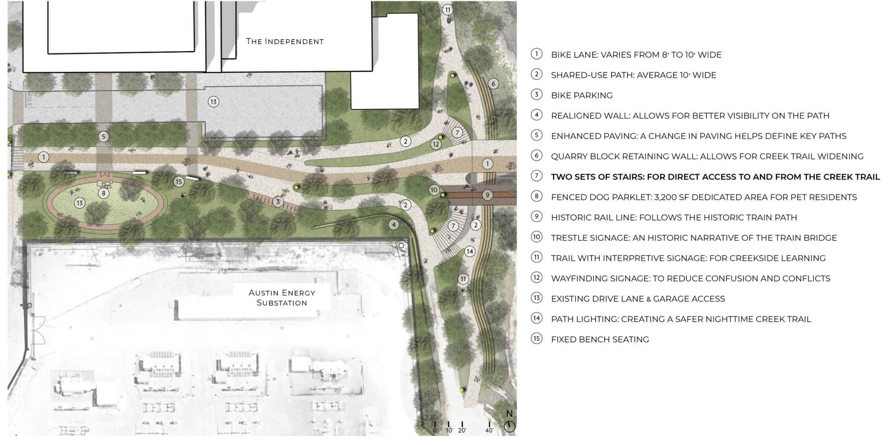
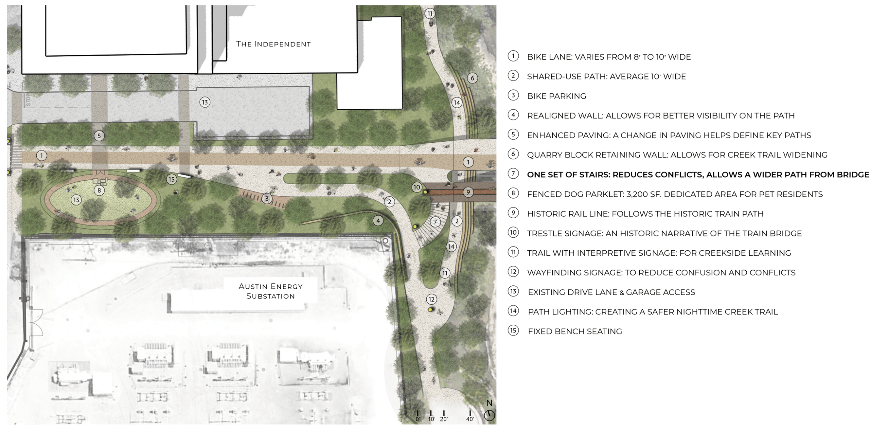
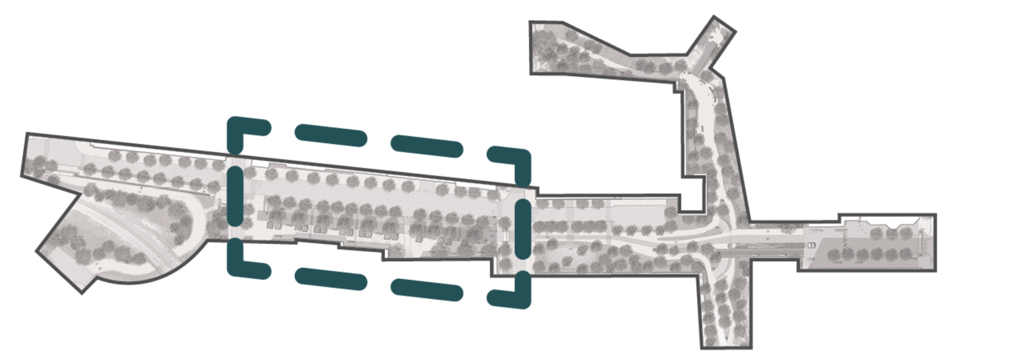
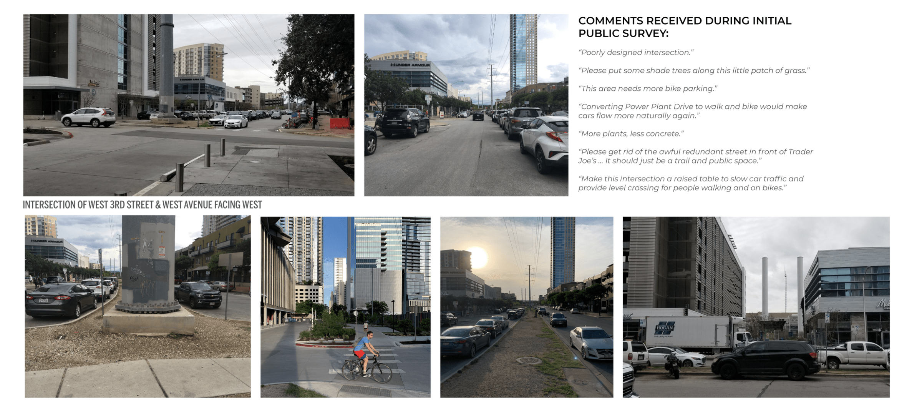
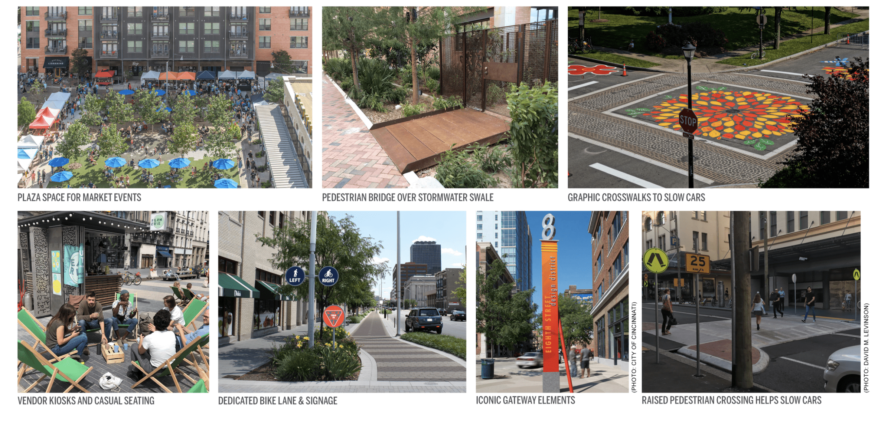
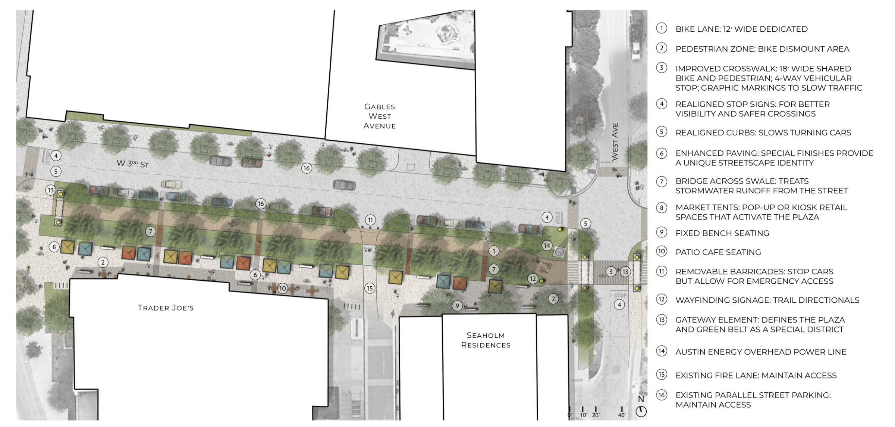
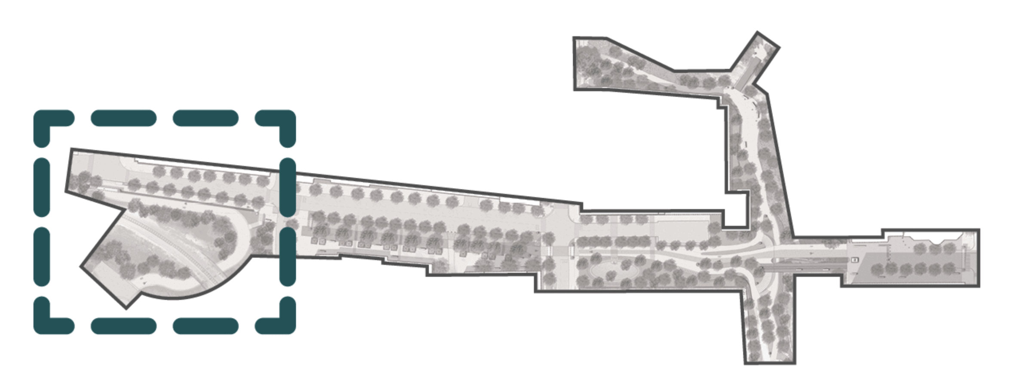
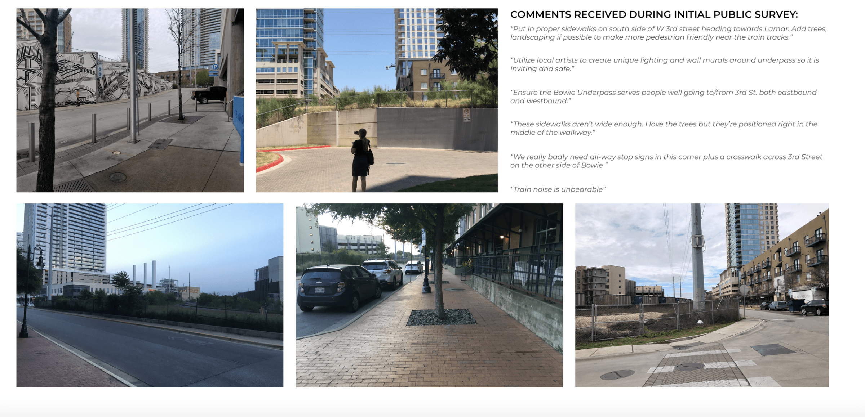
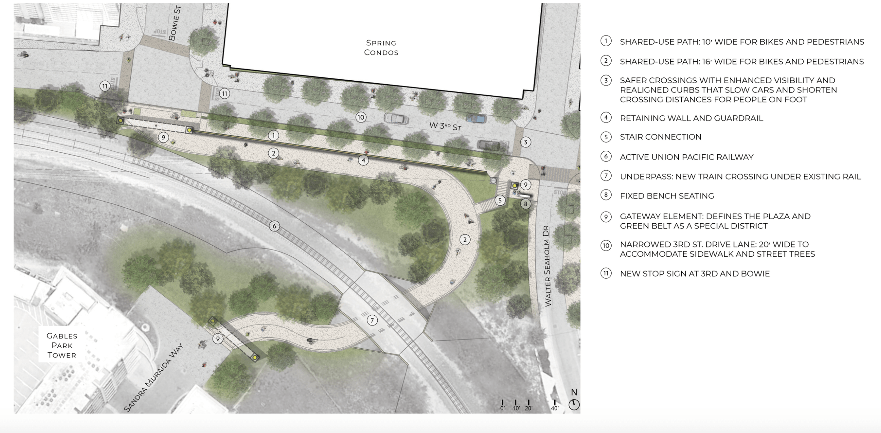
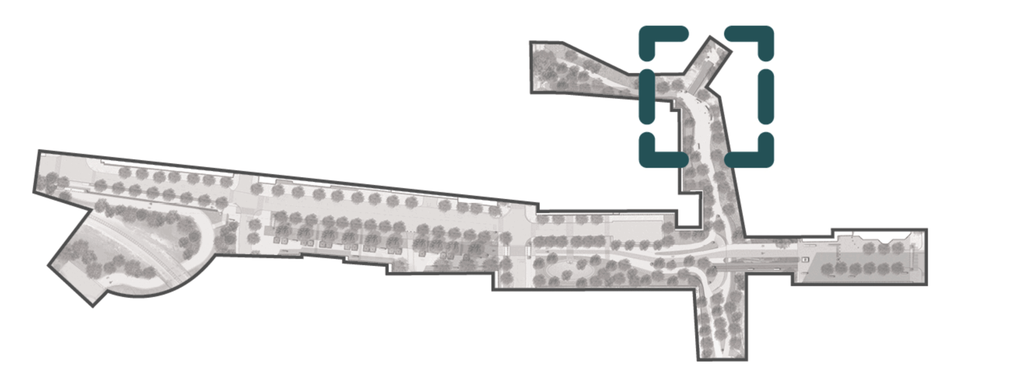
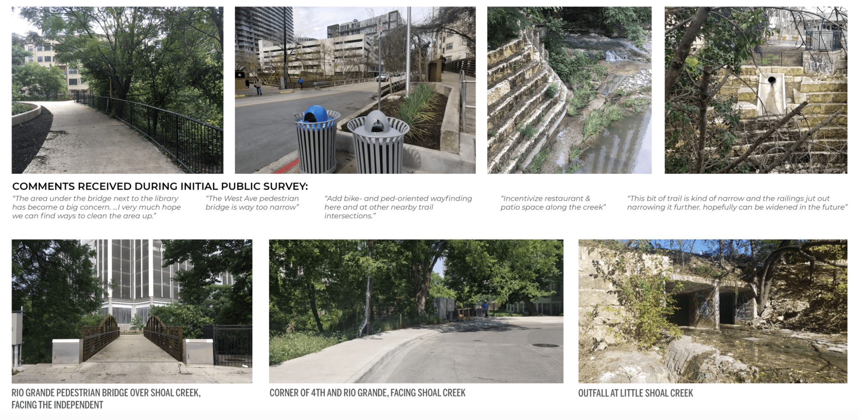
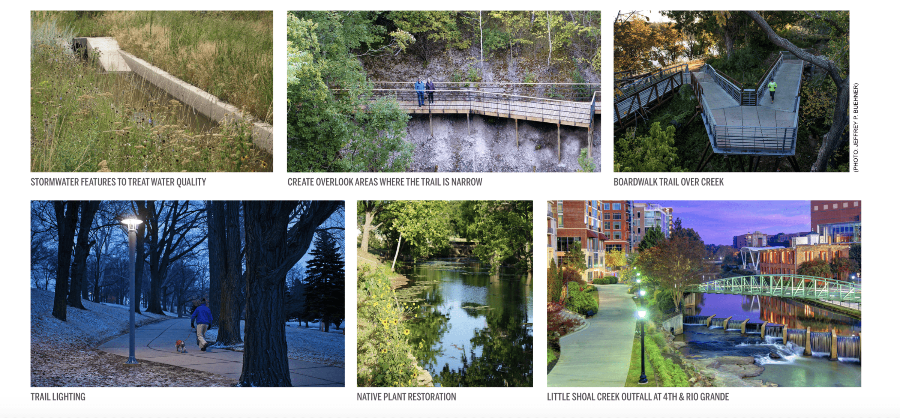
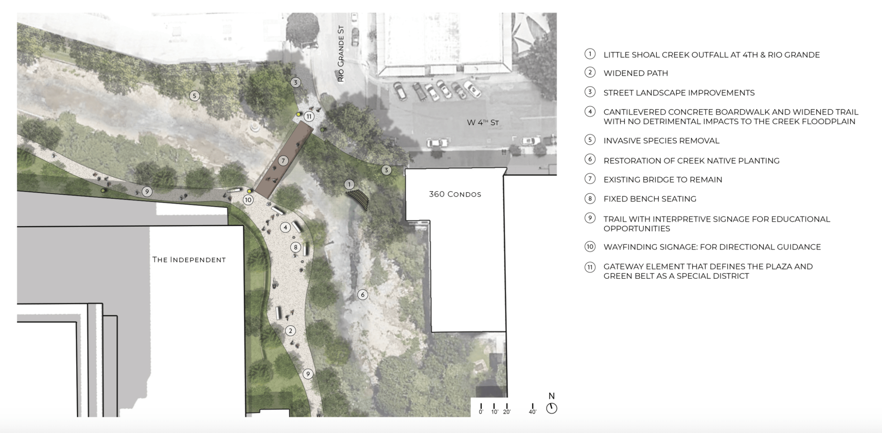
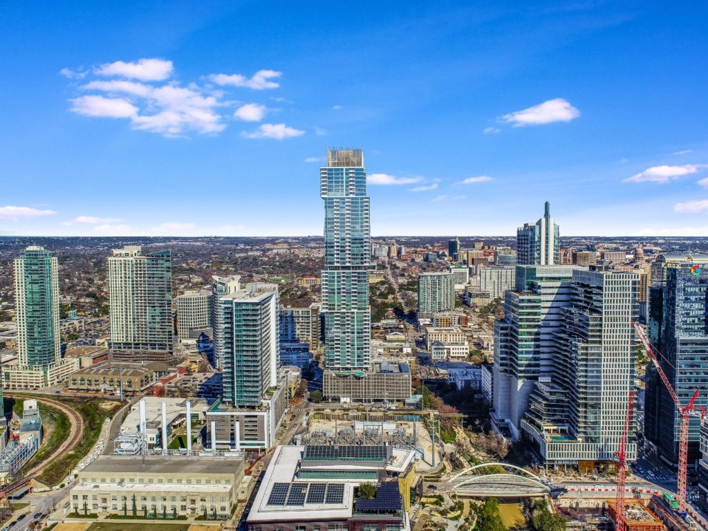
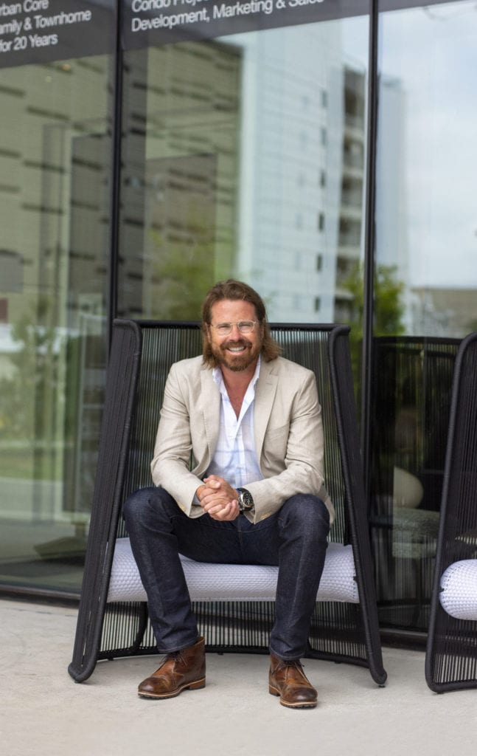
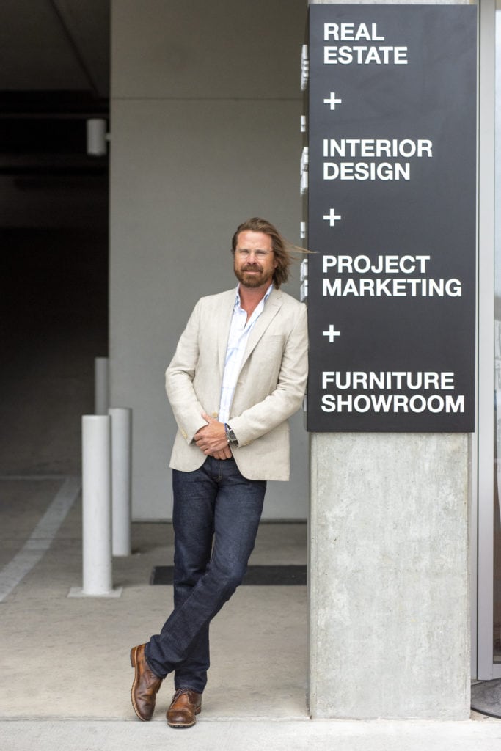
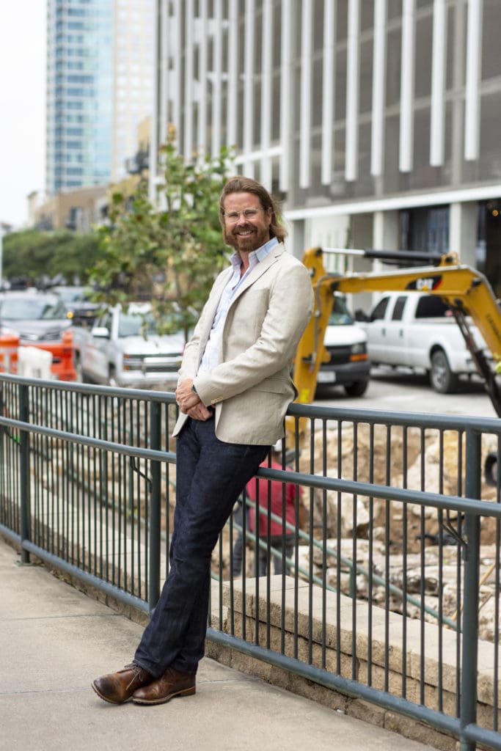

 The Peacock
The Peacock
 La Piscina
La Piscina