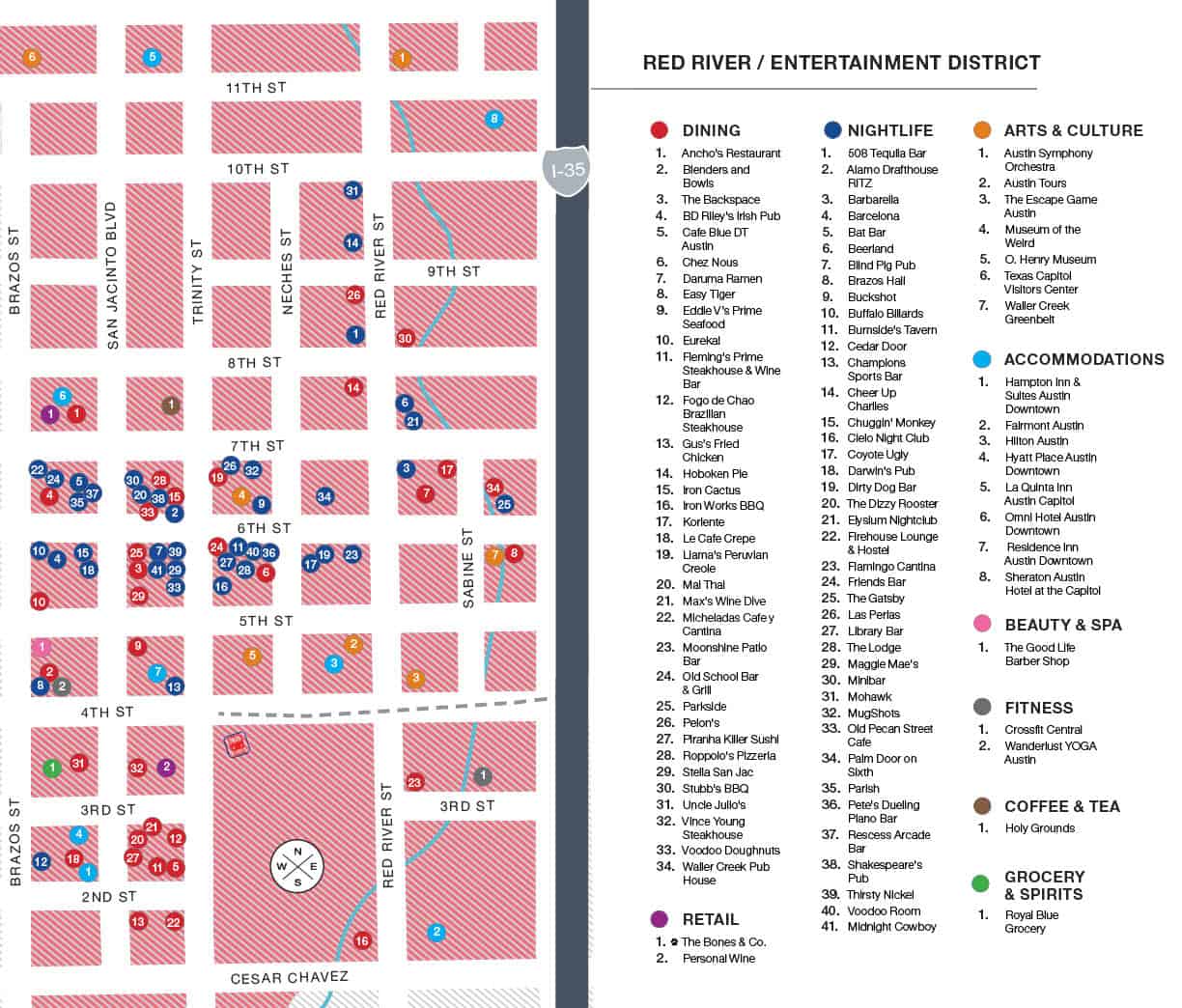Sabine on 5th
507 Sabine St., Austin, TX
An adaptive-reuse project, featuring modern designs and expansive windows, Sabine is true urban core living.
ABOUT
Sabine is a brick high-rise condominium built in 2007, boasting 10 stories with 80 condo units. Once an office building Sabine was part of The City of Austins on going reuse project where older buildings that no longer have value get repurposed for other uses.
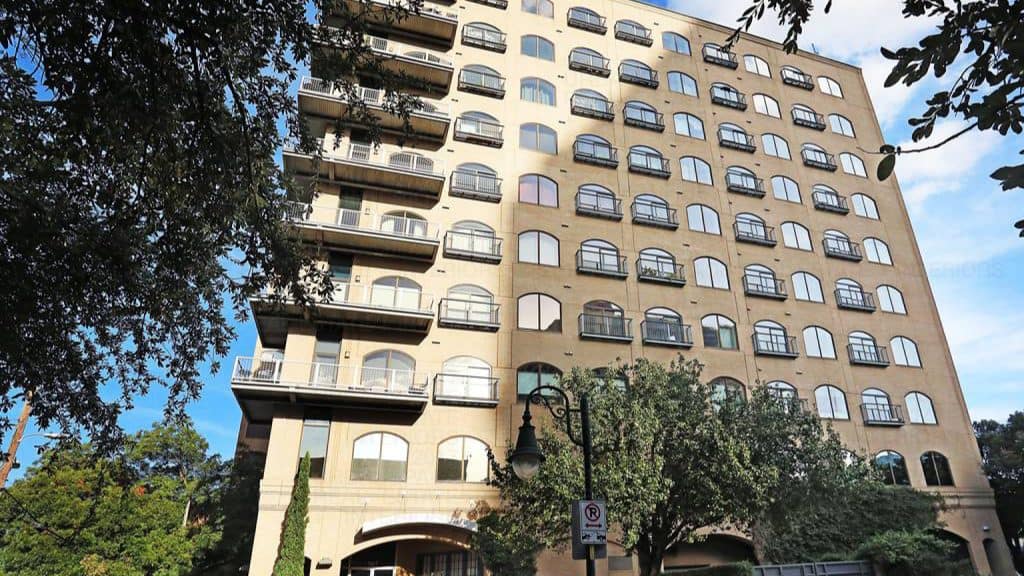
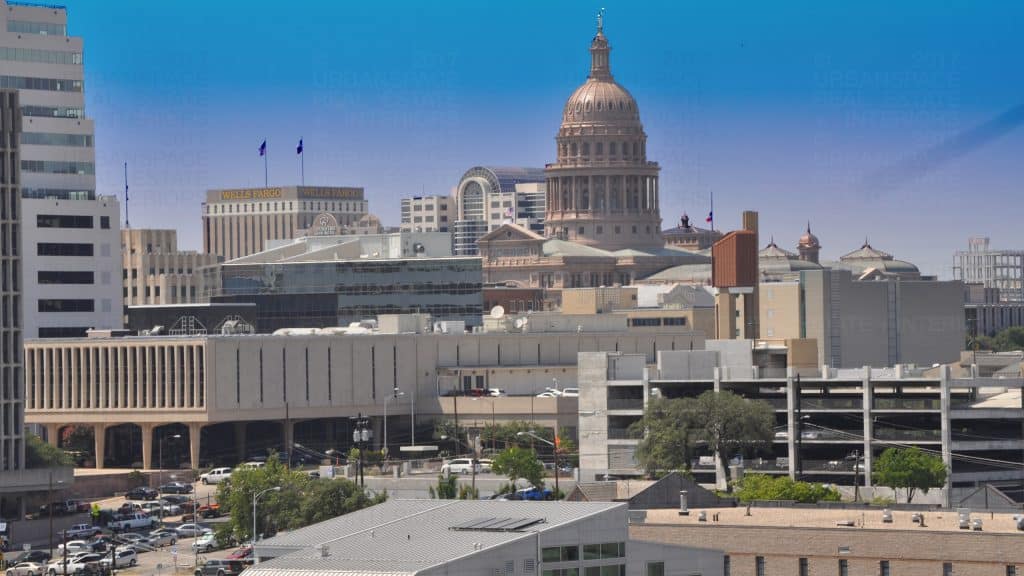
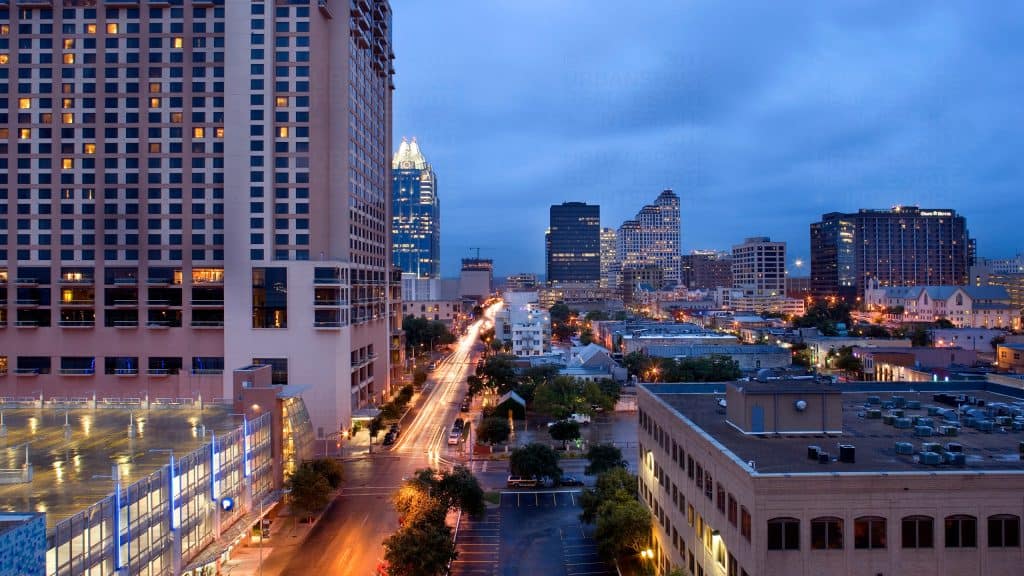
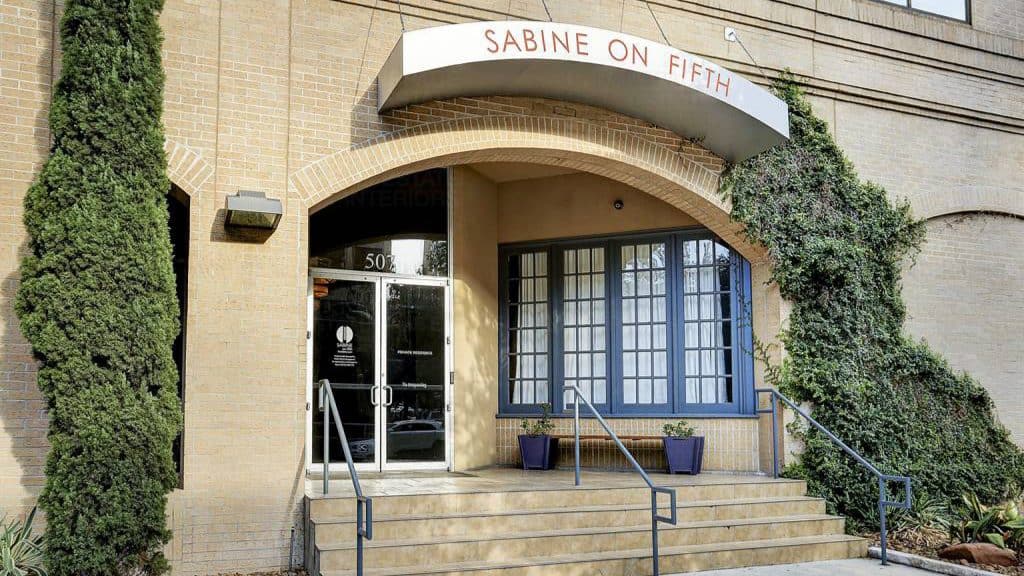
![]()
RESIDENCES
The floor plans at Sabine on 5th range from 695 to 1,455 square foot. Units feature modern design highlighted with arched windows that let beautiful natural light in. Sabines units also include 11 to 13 ft ceilings, concrete floors, silestone or granite counter tops, paired with large balconies, giving you the full downtown Austin vibe.
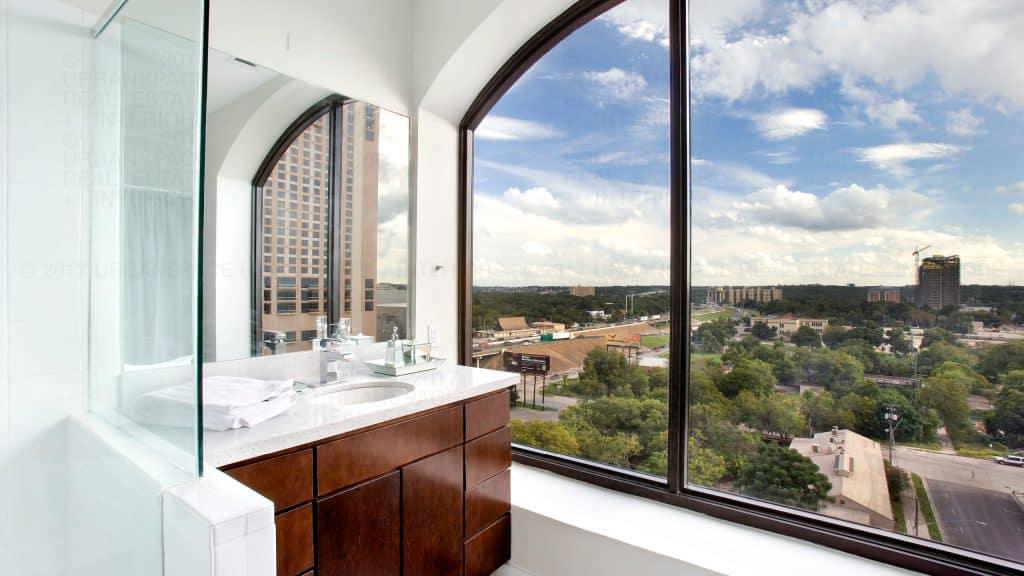
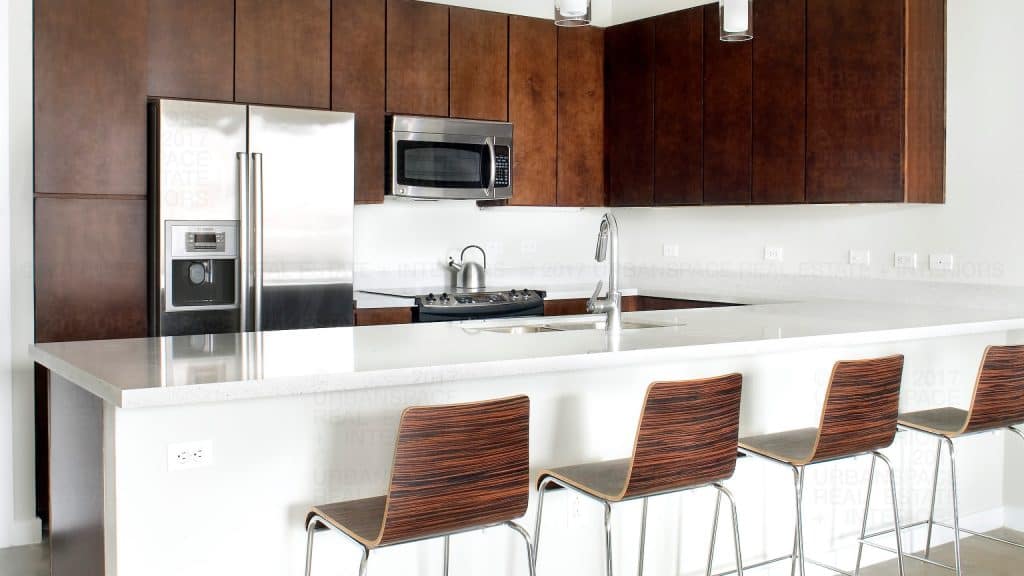
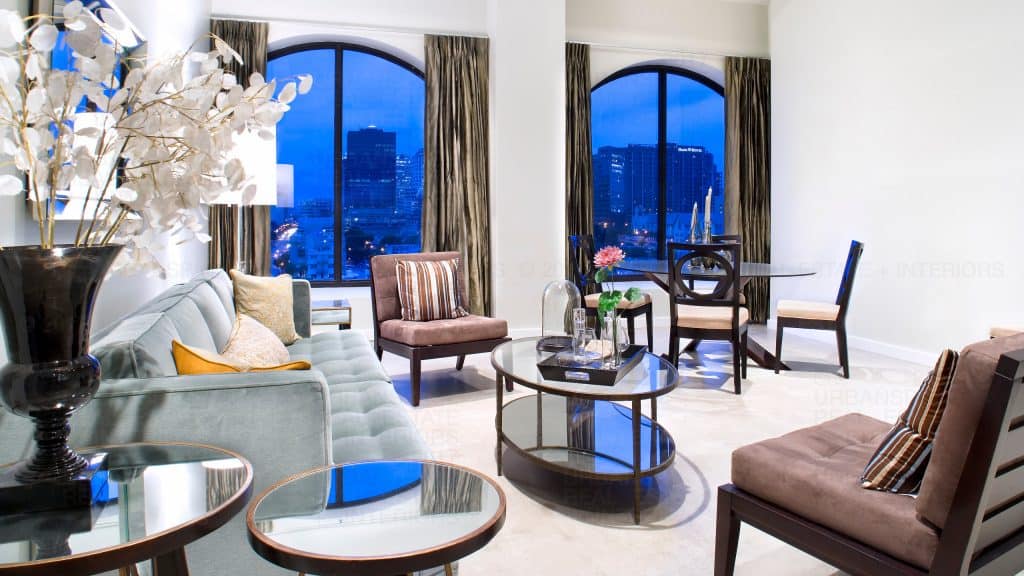
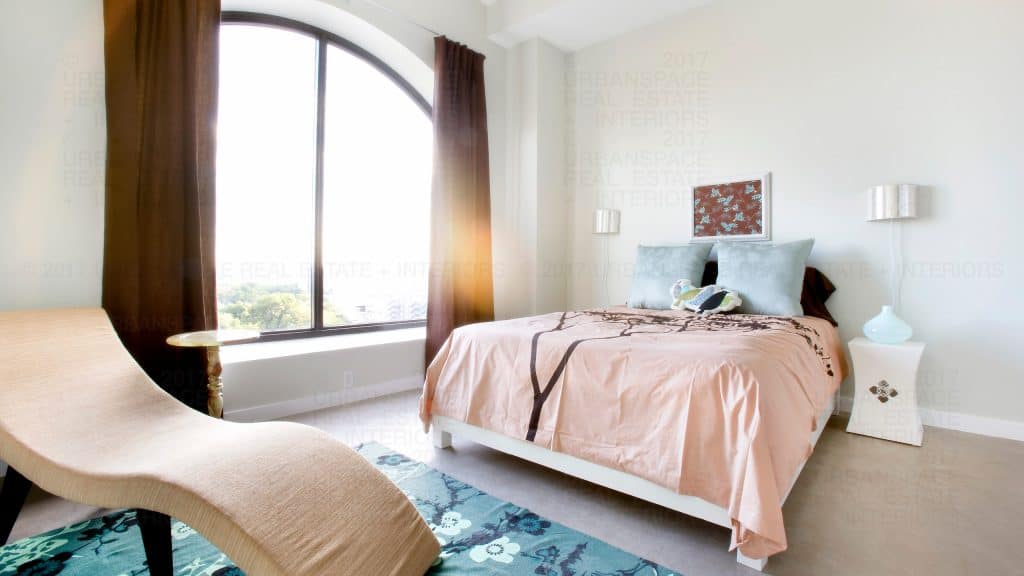
![]()
CHECK AVAILABILITY
![]()
NEIGHBORHOOD
Sabine on Fifth is situated adjacent to the recently redesigned Hilton Garden Inn on Waller Creek. This unique location allows you to enjoy amazing views of downtown, along with neighborhood restaurants and various entertainment venues; all while taking advantage of shared hotel amenities.
![]()
To learn more about Sabine on 5th, and our current availability, please register and indicate your unit and floor plan preference below. We have units available for both resale and lease. Questions? Email us at contactus@urbanspacerealtors.com.
The information being provided is for consumers’ personal, non-commercial use and may not be used for any purpose other than to identify prospective properties consumers may be interested in purchasing. Based on information from the Austin Board of REALTORS® (alternatively, from ACTRIS) from May 22nd, 2017 at 10:46:pm. Neither the Board nor ACTRIS guarantees or is in any way responsible for its accuracy. The Austin Board of REALTORS®, ACTRIS and their affiliates provide the MLS and all content therein “AS IS” and without any warranty, express or implied. Data maintained by the Board or ACTRIS may not reflect all real estate activity in the market.All information provided is deemed reliable but is not guaranteed and should be independently verified.

